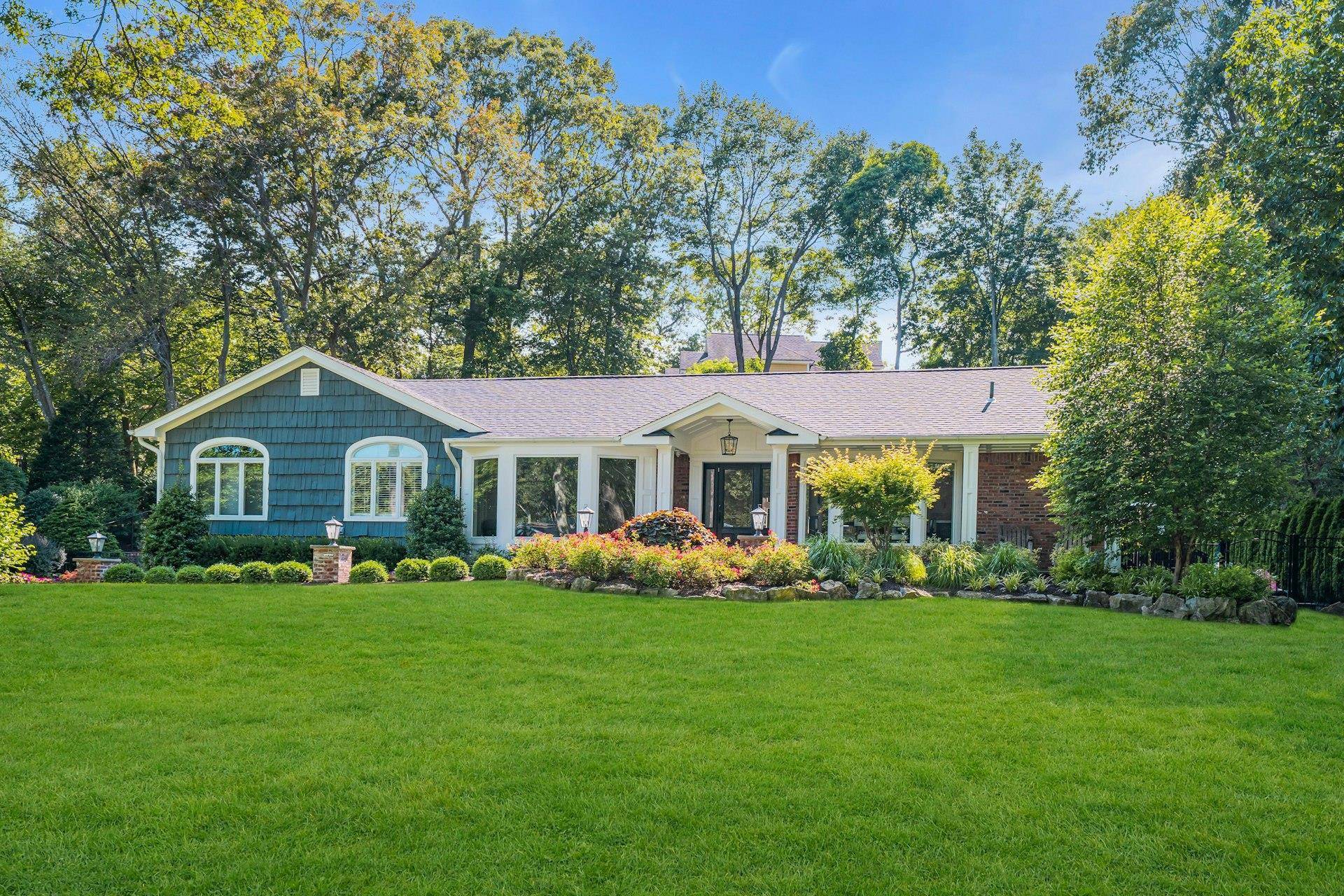58 Buttonwood DR Dix Hills, NY 11746
4 Beds
4 Baths
3,300 SqFt
UPDATED:
Key Details
Property Type Single Family Home
Sub Type Single Family Residence
Listing Status Active
Purchase Type For Sale
Square Footage 3,300 sqft
Price per Sqft $636
Subdivision Buttonwood Section
MLS Listing ID 888444
Style Ranch
Bedrooms 4
Full Baths 3
Half Baths 1
HOA Y/N No
Rental Info No
Year Built 1968
Annual Tax Amount $23,168
Lot Size 0.870 Acres
Acres 0.87
Property Sub-Type Single Family Residence
Source onekey2
Property Description
Full finished basement offers incredible flex space - full wet-bar, media area, gym, plus a private guest suite with a private bath. Plenty of storage room, utilities and 2 car garage.
Backyard - A True Resort
The backyard here is simply unmatched - a resort-caliber oasis where you can unwind or entertain in style. Heated, salt-water pool with twin waterfalls, covered patio with a year round hot-tub, firepit, and full outdoor kitchen with granite & stainless XO appliances. Professionally landscaped corner property offers lush privacy, with sweeping frontage and year round color. All beautifully maintained and designed for low upkeep.
This home is a rare gem - one of the most desirable properties in Dix Hills, on its most sought after block. Between the stunning finishes and the spectacular space, it won't last long.
Half Hollow Hills SD #5 - Vanderbilt Elementary, Candlewood Middle School, HHH West High School. Roof 5 years, Boiler and Split System 3 years, AC 3 years, Commercial Grade Septic Tank 3 years, Separate cesspool in yard for future pool house, Pool 5 years, Estate Fencing, Anderson Windows 4 years, Kitchen 4 years, Water Purifier (Owned), Outdoor Kitchen with XO appliances 4 years, Sonos Speakers, 200 Amp, 3 Zone Heat, 2 Zones Radiant (Kitchen and 2 Baths), Central Air 3 years, Ductless in Basement, Sprinklers front and back.
Location
State NY
County Suffolk County
Rooms
Basement Finished, Full, Storage Space, Walk-Out Access
Interior
Interior Features First Floor Bedroom, First Floor Full Bath, Beamed Ceilings, Bidet, Ceiling Fan(s), Chandelier, Chefs Kitchen, Crown Molding, Double Vanity, Eat-in Kitchen, ENERGY STAR Qualified Door(s), Entrance Foyer, Formal Dining, High Speed Internet, Kitchen Island, Natural Woodwork, Open Floorplan, Open Kitchen, Original Details, Primary Bathroom, Master Downstairs, Quartz/Quartzite Counters, Recessed Lighting, Smart Thermostat, Sound System, Speakers, Storage, Wired for Sound
Heating Baseboard, Natural Gas, Radiant Floor
Cooling Central Air, Ductless
Flooring Hardwood, Tile
Fireplaces Number 1
Fireplaces Type Family Room, Wood Burning
Fireplace Yes
Appliance Dishwasher, Dryer, ENERGY STAR Qualified Appliances, Gas Cooktop, Microwave, Refrigerator, Stainless Steel Appliance(s), Gas Water Heater, Water Purifier Owned, Wine Refrigerator
Laundry In Basement, Laundry Room
Exterior
Garage Spaces 2.0
Fence Back Yard
Pool Fenced, In Ground, Outdoor Pool, Pool Cover, Salt Water, Tile, Vinyl
Utilities Available Electricity Connected, Natural Gas Connected, Trash Collection Public, Underground Utilities, Water Connected
Total Parking Spaces 8
Garage true
Private Pool Yes
Building
Foundation Concrete Perimeter
Sewer Septic Tank
Water Public
Level or Stories Two
Structure Type Cedar,Frame,Shake Siding
Schools
Elementary Schools Vanderbilt Elementary School
Middle Schools Candlewood Middle School
High Schools Half Hollow Hills
School District Half Hollow Hills
Others
Senior Community No
Special Listing Condition None
Virtual Tour https://jumpvisualtours.com/u/484599





